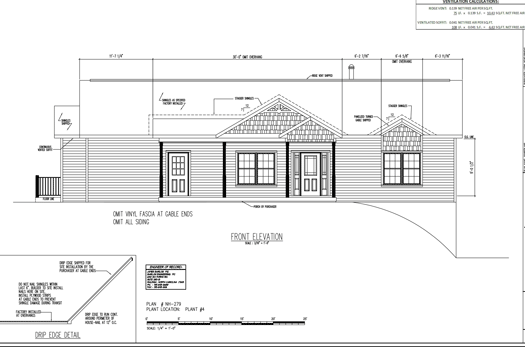Building your new home is an exciting time and the design phase is the first step in the process. We specialize in full custom plan design services.
Listed below is a schedule of the typical costs associated with designing your new home.
Design and Build Services
AVAILABLE SERVICES:
Initial Consultation and Preliminary Budget.
No charge $0.
Blackline Floorplan Drafting (for custom
plans) or Stock Plan Modifications
Includes the first draft and one free revision.
Design fee cost is $500
Additional revisions to Blackline Floor Plan
$250 each revision.
Site Evaluation
Prior to full set of plans ordered $500
Fee will be applied to the project
Full Set of Plans.
Includes a detailed set of plans which includes the
floorplan with dimensions, exterior elevations, and
detailed electrical layout. A detailed set of plans
will be required for Bank Appraisal purposes.
The cost is $2,000, This service includes
one free revision.
Additional revisions to Full set of plans
$375 each revision.
Fee will be applied to the project
Color selection process
This done after full set of plans have been
ordered and includes 1 change order.
Each additional change order is $250
Professional Engineer Review and Stamped
Plans. Includes state permitting for modular
homes. The cost is $1,450
*This is a great way to fast-track
the permitting process. This step is not required
prior to contract signing and loan closing, but
construction can commence two to four weeks
sooner if this step is completed beforehand.
All Service Fees are Non-Refundable