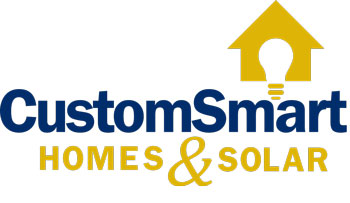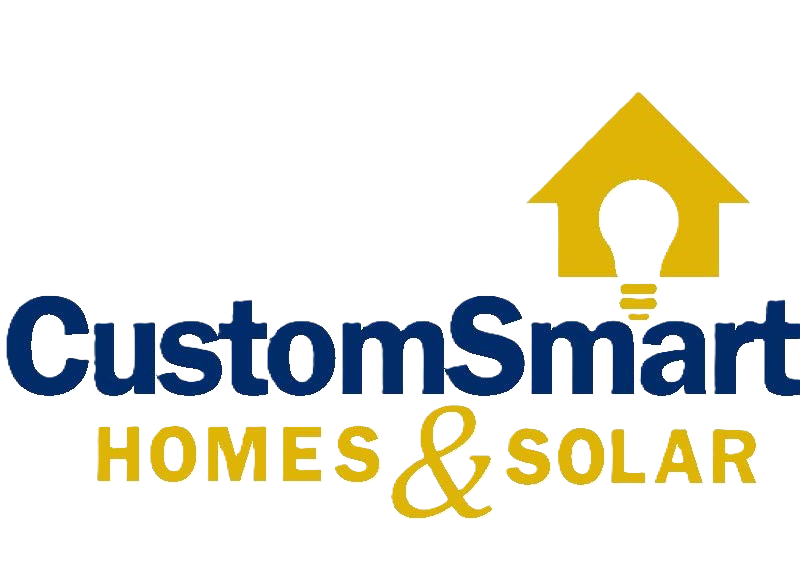Floor Plans
Explore our customizable floor plans designed to bring your home vision to life with quality, efficiency, and style.
At CustomSmart Homes & Solar, we offer a variety of flexible and thoughtfully designed floor plans to fit your unique lifestyle and needs. Each plan is crafted to maximize space, comfort, and energy efficiency, with customizable options that allow you to tailor every detail to your vision. Whether you’re looking for a cozy single-family layout or a spacious multi-story design, our floor plans are built with quality materials and innovative construction techniques to ensure your home is as durable as it is beautiful. Start exploring our floor plans today to find the perfect foundation for your new home.
Let's Get Started On Your Home Build
We’d love to hear from you! Whether you have questions about our home-building process, need more information about our services, or want to discuss your specific project needs, our dedicated team is here to help.

